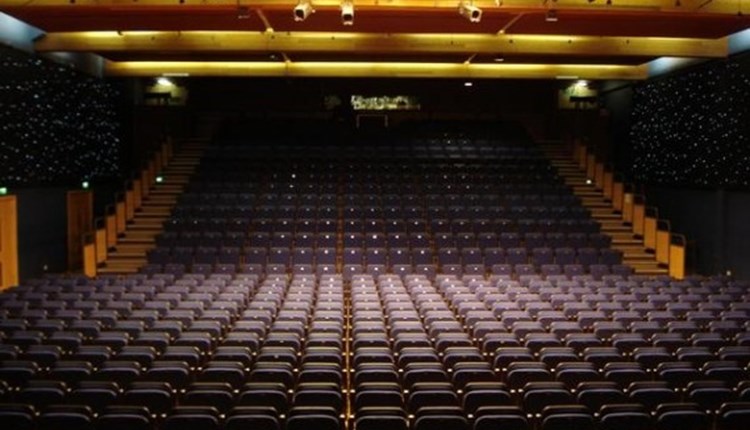No text
- The Place
- Hire The Venue
- Our Space

Our Space
Auditorium
The auditorium offers a flexible space for hosting a wide range of events and performances, fully equipped with the latest technology with PA, lighting rig, flat floor matrix and tiered seating system that can be tailored for your event. The space has sprung beech flooring, a raised stage with access with ample wing space and use of four dressing rooms, shower, WC and green room. The stage is also equipped with a 1.5 ton hydraulic lift with access from the stage door at the rear of the building. The stage has disabled access from the Green Room.
Auditorium dimensions 16m x 27m
Ceiling height 6m
Capacities Theatre 490, Dinner Dance 300, Cabaret 400
Stage dimensions 12.5 x 16.5m
Ceiling height 7.5m
Dressing Rooms
Green Room with adjacent toilet facilities; Wheelchair accessible; All dressing rooms are accessed via stairs:
Room dimensions
Dressing Room 1 3.3m x 4m
Dressing Room 2 4.3m x 3m
Dressing Room 3(en-suite toilet facilities) 6.1m x 4m
Dressing Room 4 5m x 4.4m


